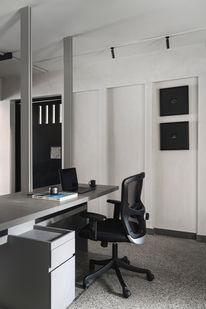STUDIO DASHLINE HQ
Client: Studio Dashline
Project Size: 750 sqft
Project Type: Office, Commercial, Public
Location: Bangalore, India
Status: Completed
Photographer: Yash R Jain
Studio Dashline HQ in Frazer Town, Bangalore, is a 750 sq ft spatial reflection of the studio’s ethos, a space where design breathes, ideas collide, and conversations flow. Conceived by its three spirited founders, the office strikes a balance between function and poetry, crafting an environment that’s not only thoughtfully designed but also deeply human. The layout is intuitively divided into three zones: an open workstation area, a collaborative discussion zone for team and clients, and a quiet corner for the founders, all seamlessly stitched together with vertical spatial partitions that define boundaries without obstructing sightlines, ensuring openness without compromising intimacy.
The interiors follow a monochromatic material palette, allowing light, shadows, and curated content to become the primary storytellers. Walls are finished in a soft lime-clay texture, while in-situ dark grey terrazzo flooring anchors the space with raw elegance. The discussion zone is animated by a material library: a spectrum of stone, wood, and tile samples, introducing subtle chromatic variation into an otherwise tonal shell. Here, a long central table becomes the heart of the studio, hosting lunches, design debates, impromptu workshops, and late-night huddles. All framed by a low storage and display counter housing coffee essentials, curated objects, and functional storage.
Architectural interventions are understated yet impactful: existing beams were mirrored and hollowed to house concealed lighting, eliminating the need for false ceilings while celebrating structural honesty. A custom black pivot door, punctuated by vertical slits and a square granite handle, marks the dramatic yet minimal entry point. The founders' space, formerly a balcony and utility area, was transformed through the insertion of a double-height glass enclosure, flooding the interiors with natural light, framing mature trees outside, and adding vertical volume. This thoughtful extension not only opens up the space but brings in airiness and a sense of escape. A sculptural central table with metal legs sits beneath an angular light beam, the architectural centrepiece of this corner.
Every detail in the office is intentional, from flush artwork niches and profile lights that slice through planes to layered transparencies that foster connection. There are no doors, no hard boundaries, just fluid transitions and shared energy. This is a space designed not just to work in, but to belong to. A collaborative canvas that evolves with its people.

_BW_02.png)














